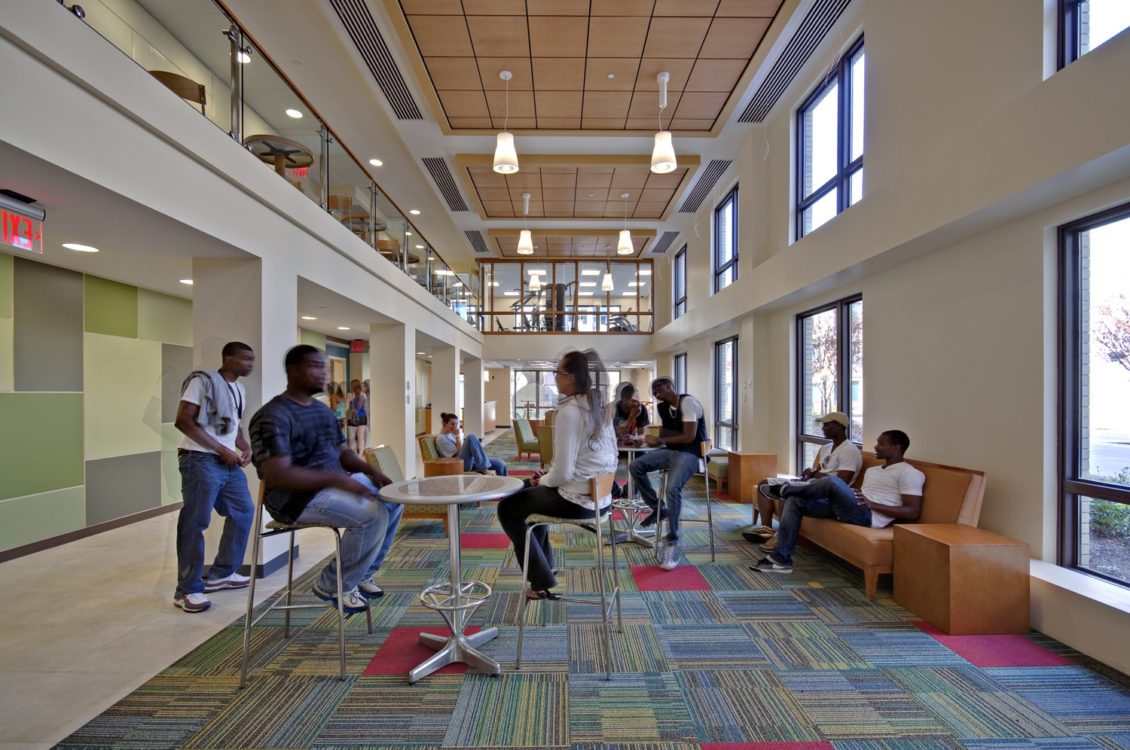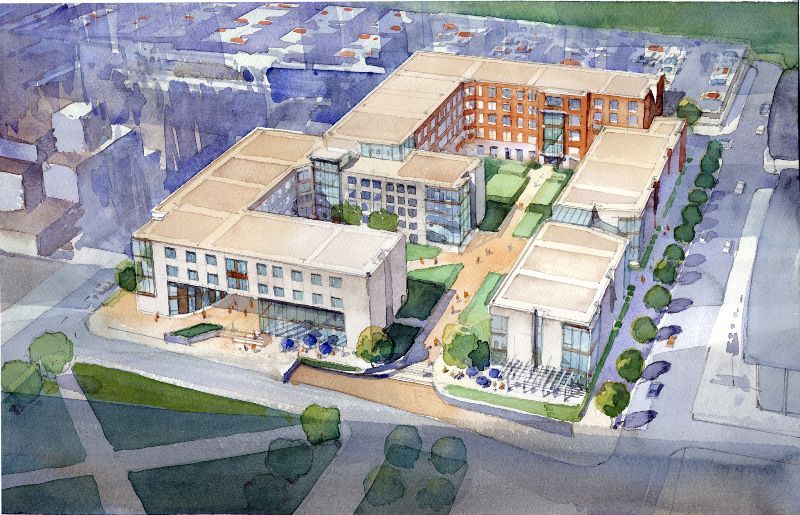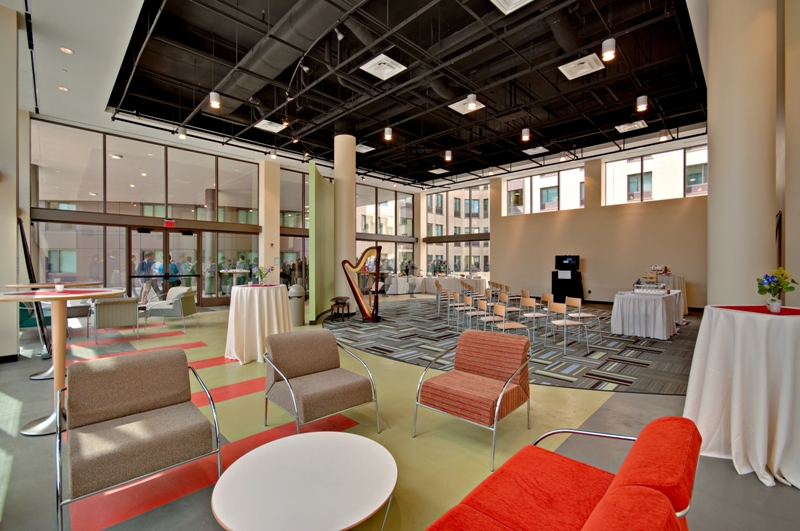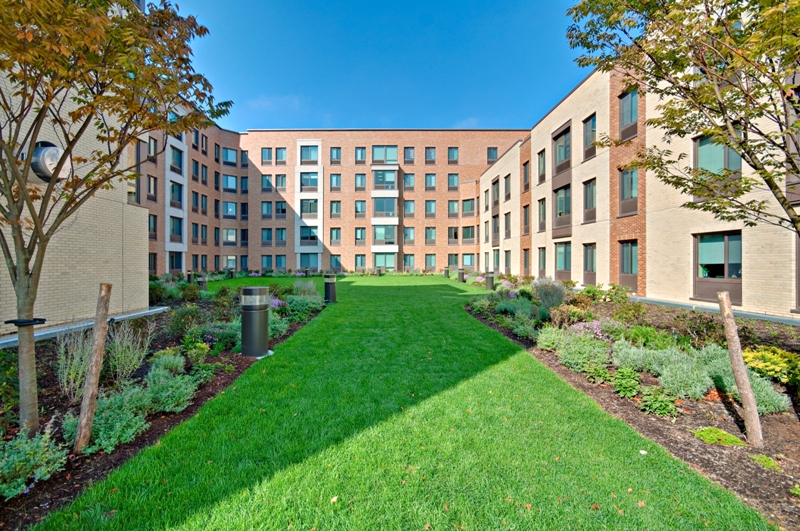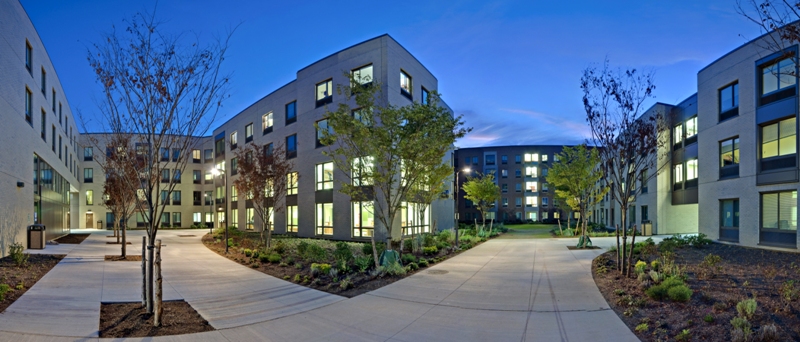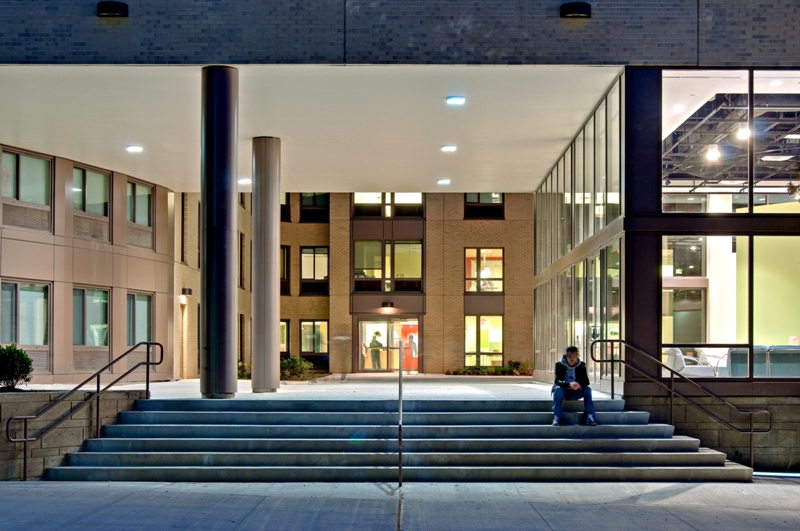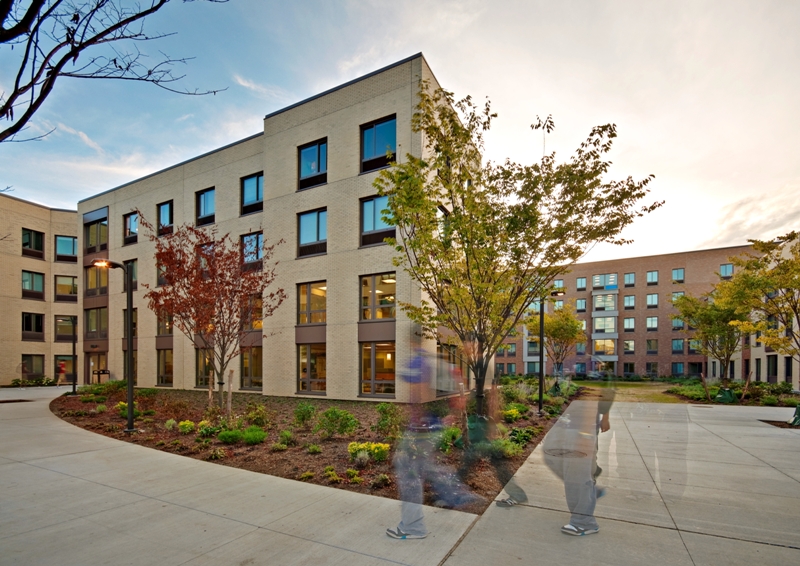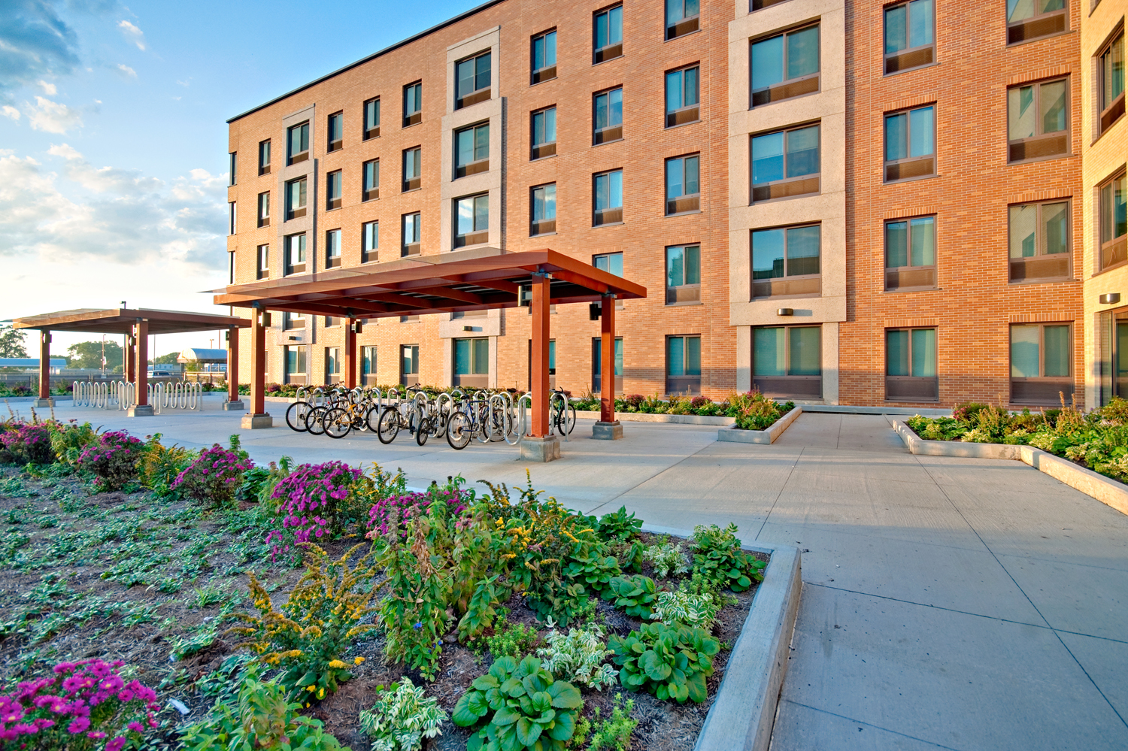The Summit
CUNY Queens College
Queens, NY
2009
Goshow Architects provided architectural & construction administration services for the first on-campus housing at Queens College. The 510-bed residence consists of suite-style apartments in several configurations, including two bedroom doubles and four bedroom singles. The suites have their own living room, bathrooms, and kitchens. Additional shared amenities for residents include an exercise facility, music practice rooms, laundry room, student recreational areas, and dedicated study lounges. The design also includes an underground parking garage with a green roof above, creating a planted courtyard for student use. The green roof serves as a pervious surface to promote storm water infiltration and helps reduce the urban heat island effect. The firm worked in close collaboration with Capstone Development and Design Collective, Inc. on this new 139,000 sf facility.
The building incorporates sustainable design strategies and is currently registered under the USGBC LEED-NC program. Sustainable design elements include a prefabricated steel stud panelized loadbearing wall system, creating a highly efficient and insulated building envelope while incorporating materials with high recycled content. Interior material selection includes low VOC paints, adhesives, and composite wood products. Low-flow faucets and shower heads help reduce the occupant’s potable water usage, and occupancy sensors improve the efficiency of lighting and HVAC systems. In addition, bi-level lighting was installed in the stair towers, and Energy Star rated appliances are found throughout the building. While required to achieve a LEED Silver rating, the building is on track to receiving a LEED Gold Rating.

