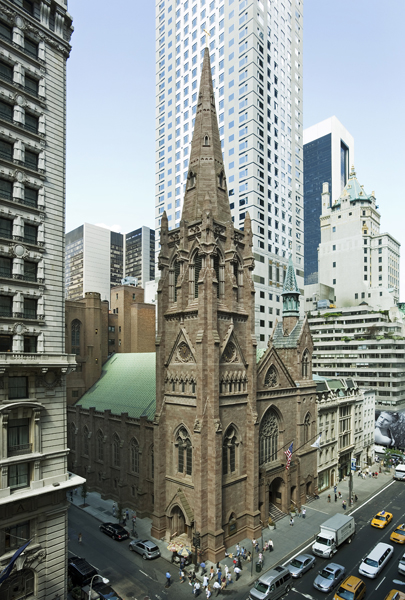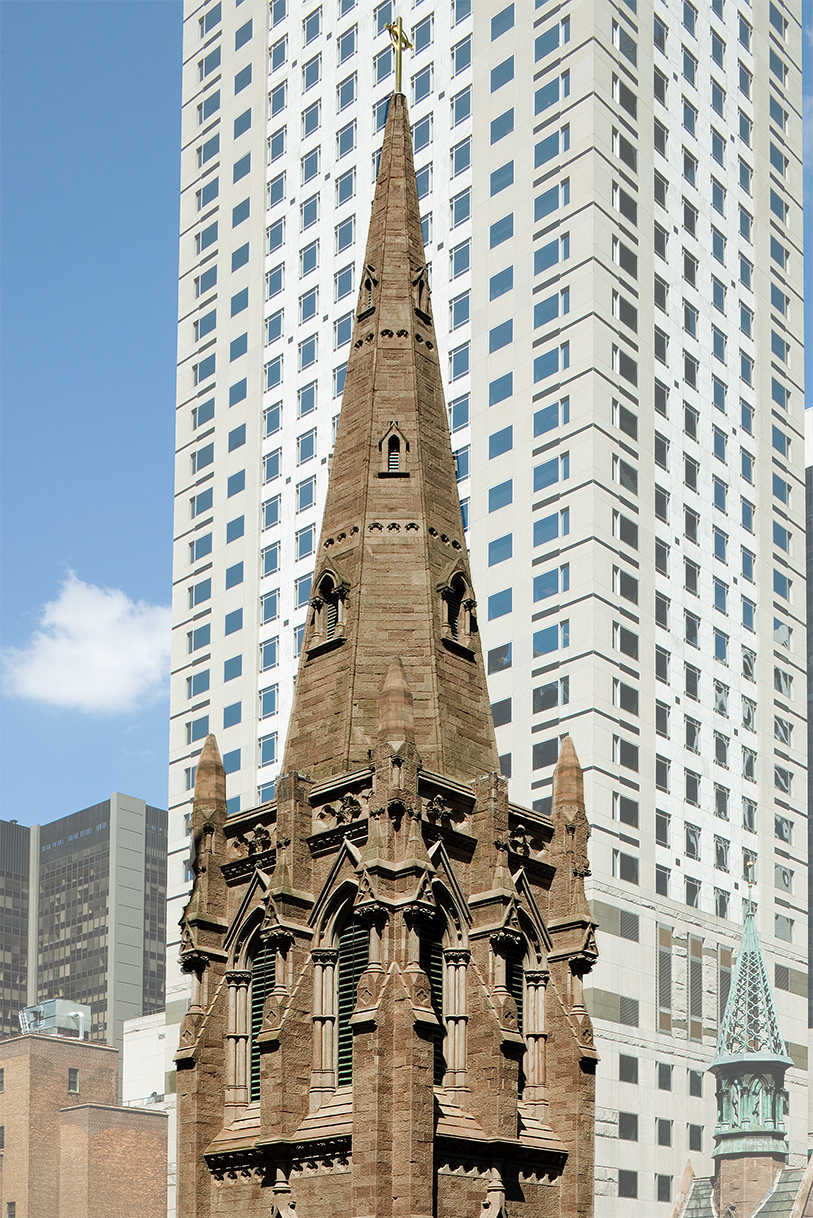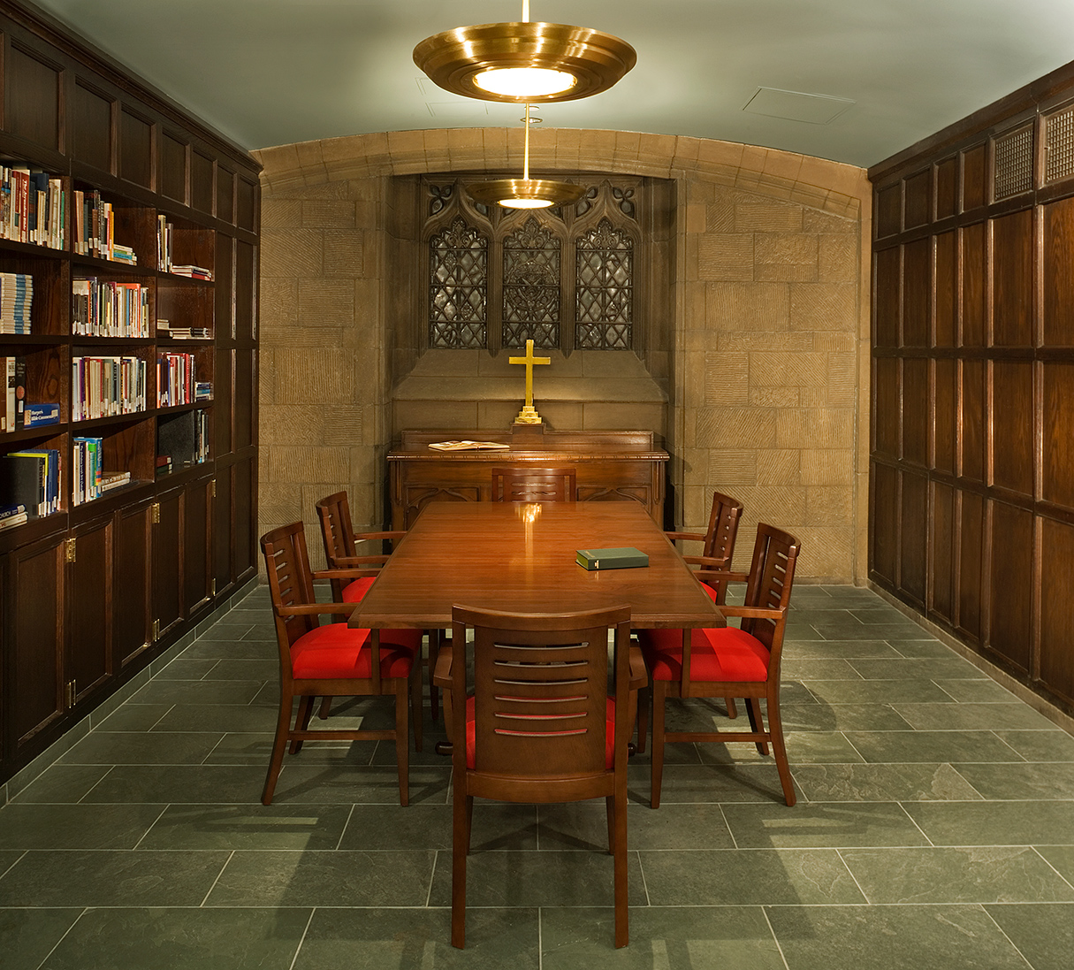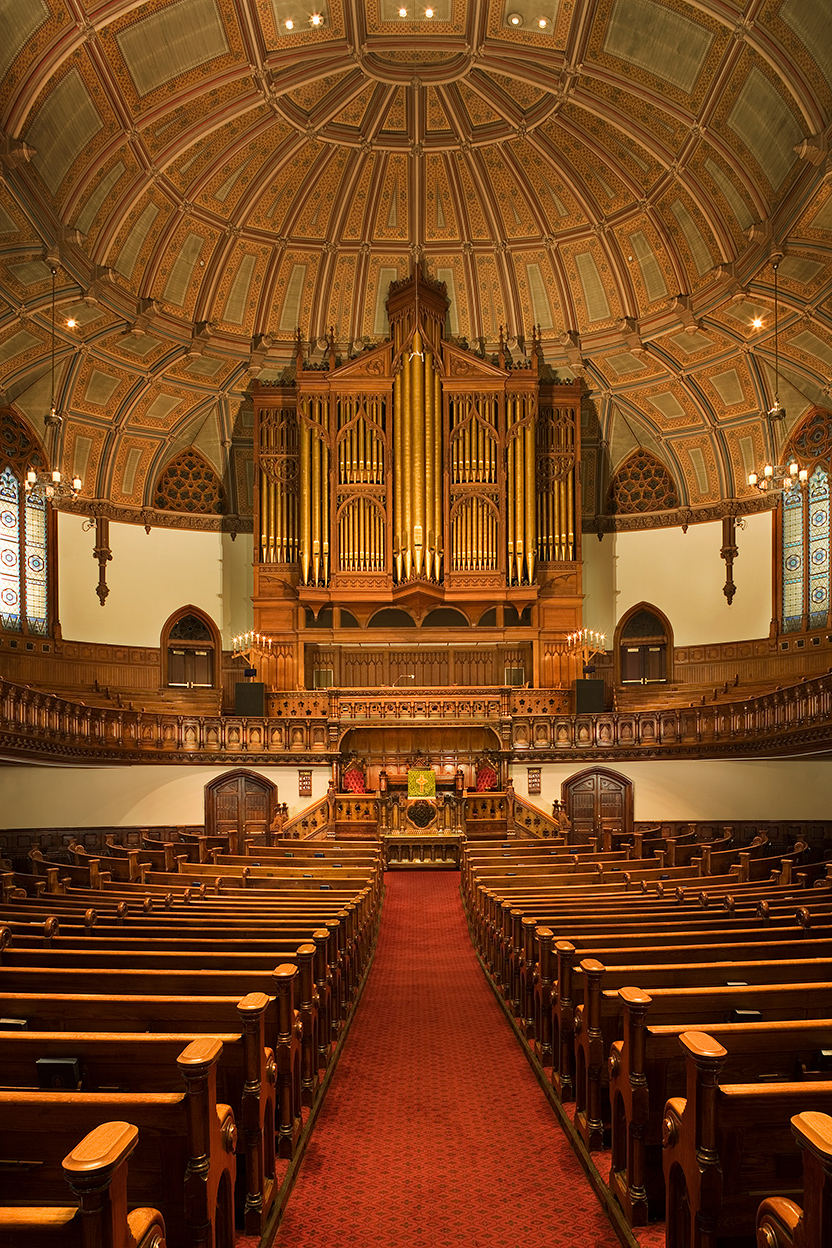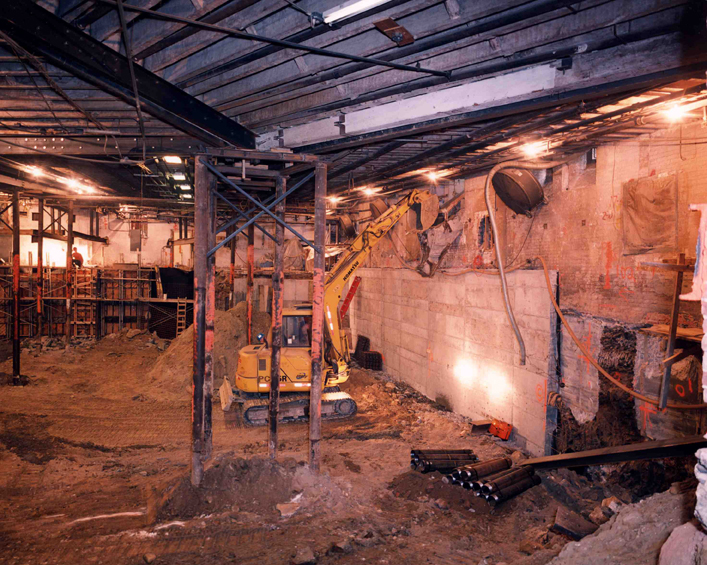FAPC Restoration
Fifth Avenue Presbyterian Church
New York, NY
Fifth Avenue Presbyterian Church, designed in the Victorian Gothic Revival style by Carl Pfeiffer in 1873, retained Goshow Architects as coordinating architect for the complete exterior and interior renovation and restoration of the church, as well as the addition of a new Christian Education Center. This complex project totaled over 63,000 sq. ft. and involved coordination of a large subconsultant team.
The exterior restoration work involved stone replacement, re-carving, and consolidation of the severely deteriorated brownstone façade, and the replacement of the North Tower fleche. The church interior required full upgrades of its MEP systems, technology and security systems, and the installation of ADA-accessible entrances, elevators, and restrooms. Goshow Architects incorporated modern cooling technologies into the main sanctuary’s original ventilation system, so preserving the exquisite woodwork.
Space for the new Christian Education Center was excavated from below the building’s foundations to create 13,000 sq. ft. of additional space comprising modular classrooms, kitchen and dining facilities, restrooms and a congregation hall with a double-height ceiling. Extreme care was taken not to damage the church’s wooden structure and, when construction was completed two years later, it was found to have not moved an inch from its foundation.

