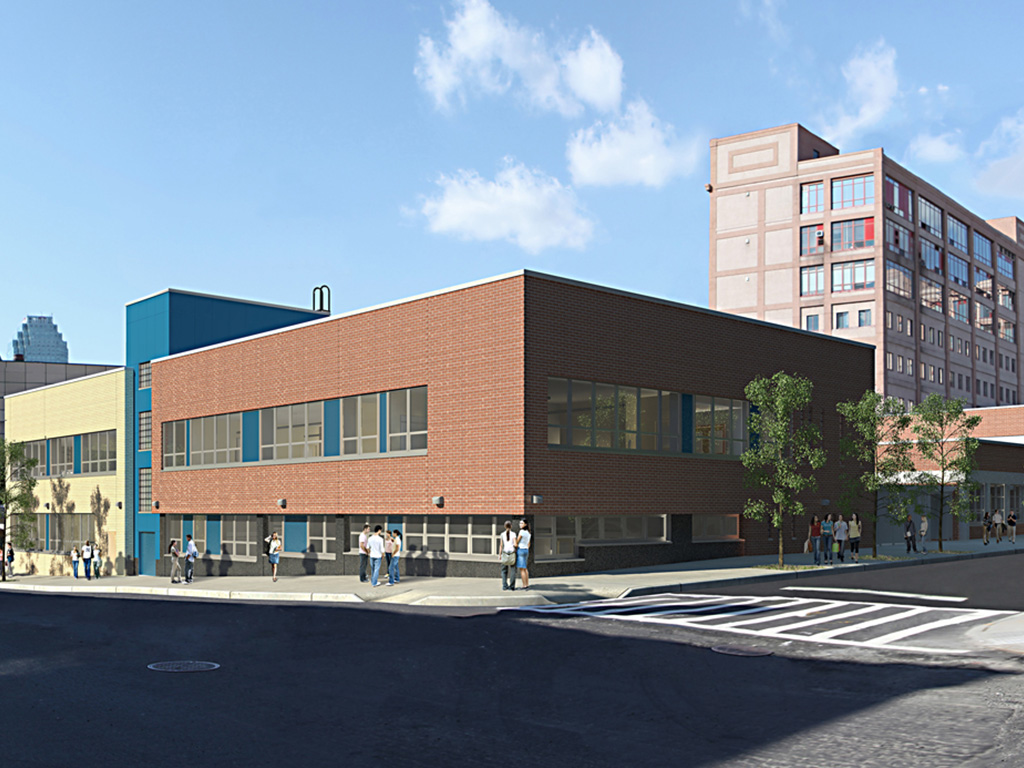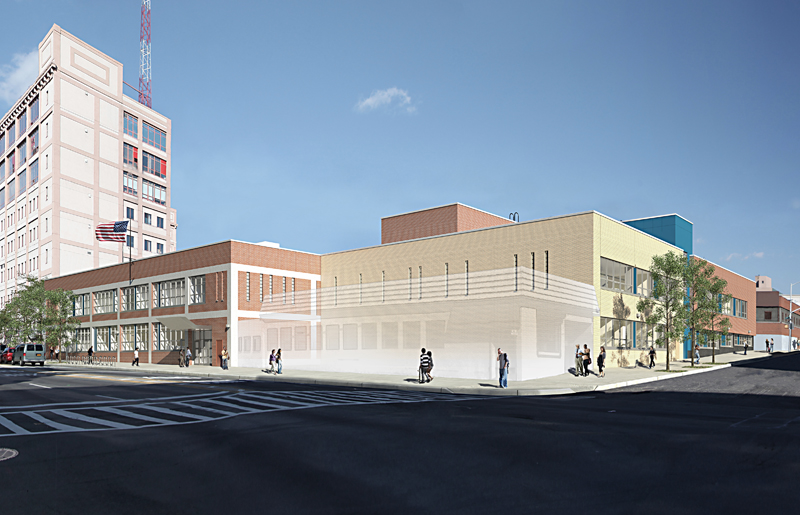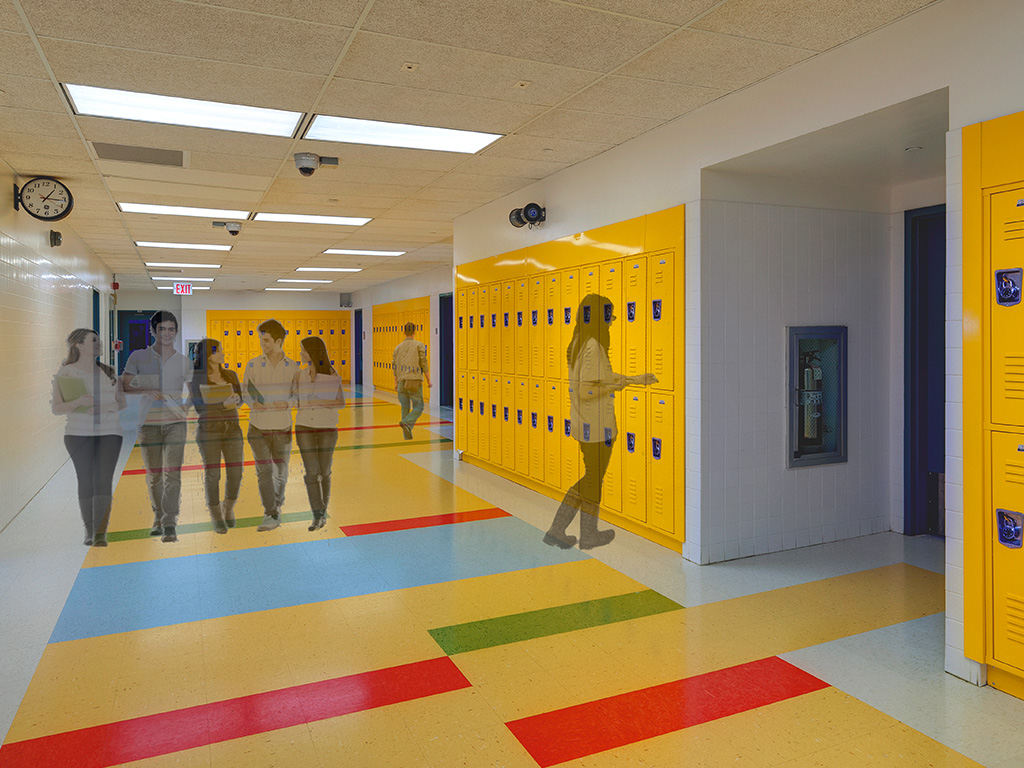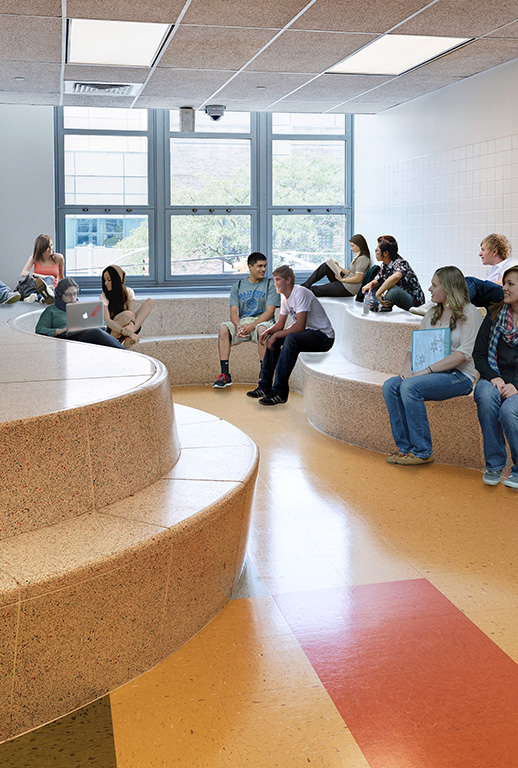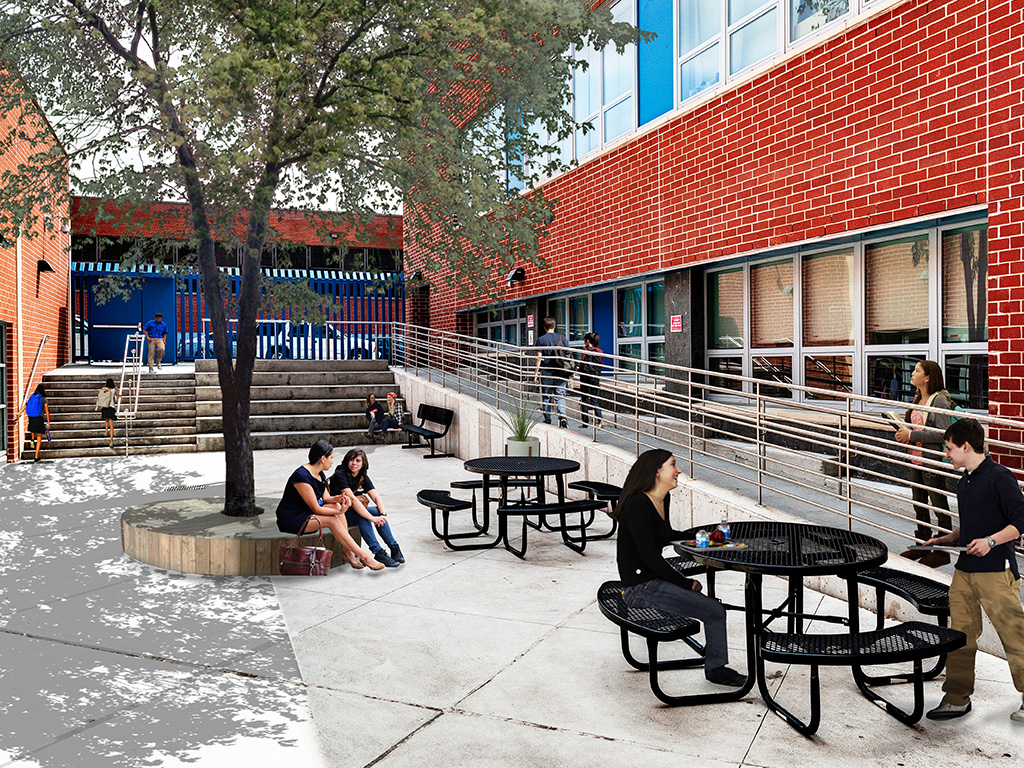Middle College Campus
NYC School Construction Authority
Queens, NY
2012
The new Middle College Campus was designed for two existing schools to share facilities in the same footprint: Middle College High School (MCHS) and International High School (IHS). Goshow Architects provided design and construction administration services for the complete renovation of the existing building as well as the addition of a new building immediately adjacent.
Goshow Architects began by facilitating immediate repairs, while also completing a feasibility study to evaluate several schemes for the overall goals of the project – creating space for two separate High Schools, where they can maintain their individual identities and administrations, while benefiting from shared facilities like labs, music and art rooms, and cafeteria space.
The program, floor plans and room layouts were developed and refined through a series of collaborative meetings with both schools and with the SCA, ensuring requirements, budget, and time schedules were met. As the building was partially occupied during construction, a detailed three-phase construction schedule with swing space was implemented, and full-time construction administration services were provided on-site.
Both MCHS and IHS offer a four-year high school education to approximately 450-500 at-risk students each; and, in collaboration with LaGuardia Community College across the street, offer an optional fifth year which results in an associate degree.

