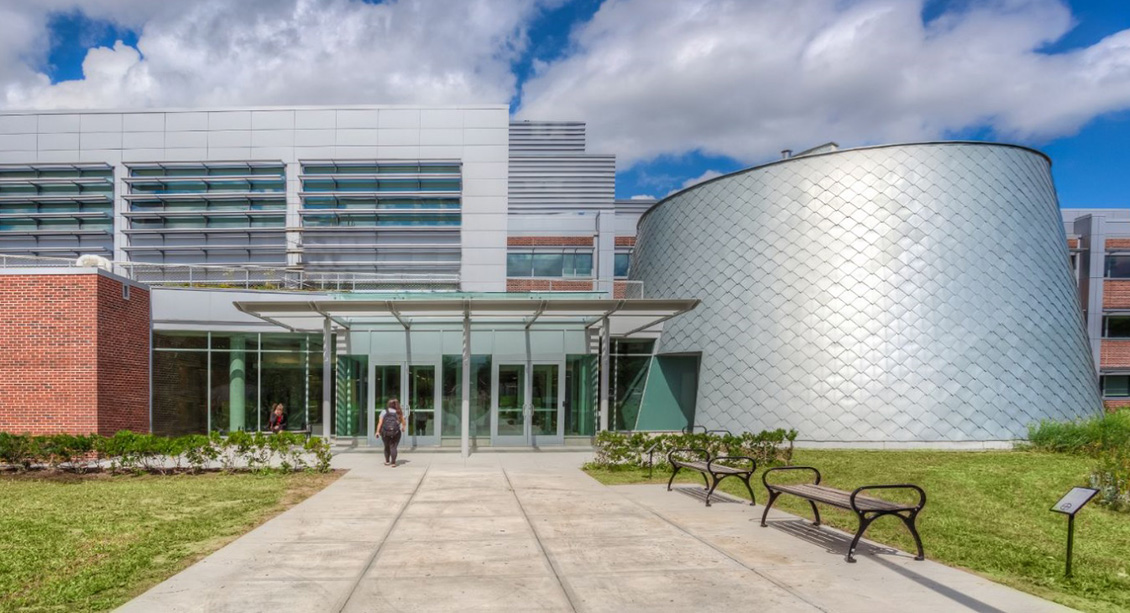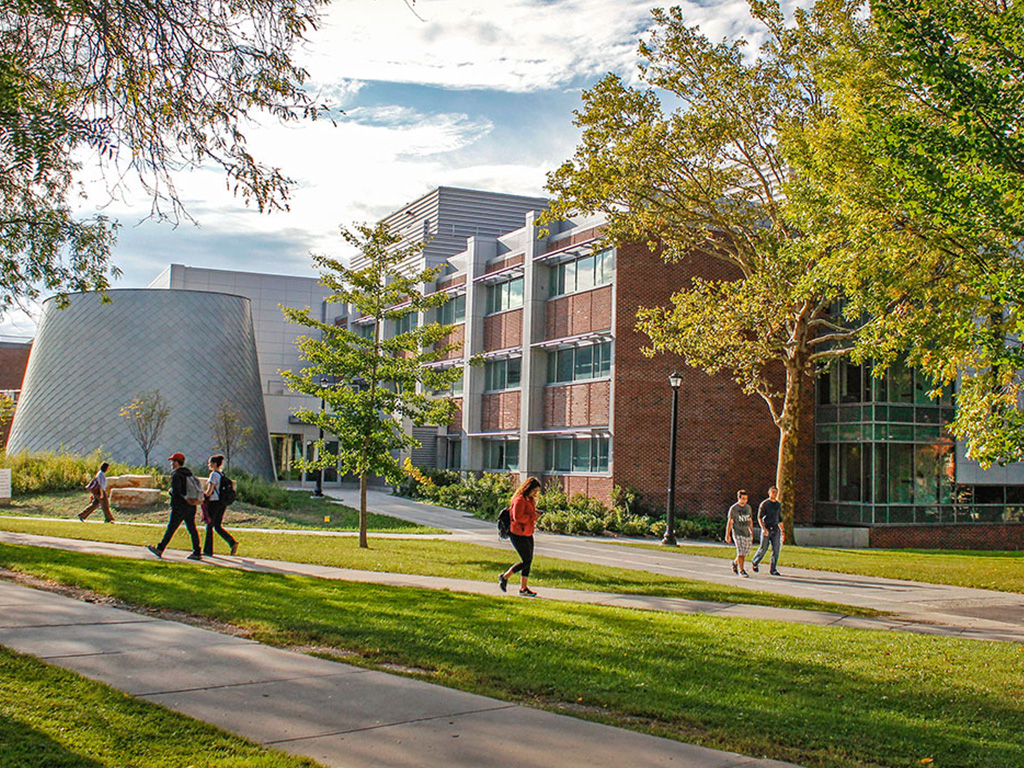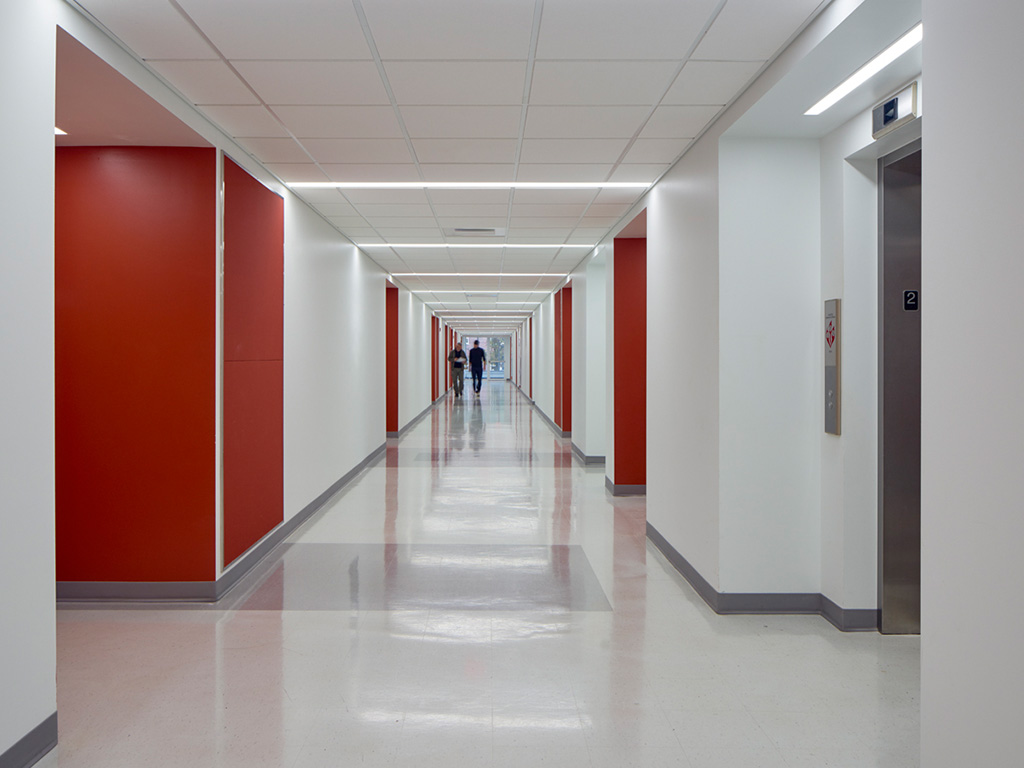Bowers Science Hall
SUNY Cortland
Cortland, NY
2014
Bowers Science Hall consists of two buildings totaling 142,000 GSF. The buildings were constructed in the early 1960’s and had not undergone comprehensive renovations since constructed. Under this contract, Bowers Hall underwent a complete renovation to meet the standards for a state-of-the-art science facility. Zimmer Gunsul Frasca (ZGF) was retained by the State University Construction Fund to renovate Bowers Hall which included interior finishes, window replacement, renovation of the exterior envelope, MEP system replacement, and abatement of hazardous materials. Renovated areas include existing classrooms, lecture halls, planetarium, laboratories, faculty research labs, and offices.
As a subconsultant to ZGF, Goshow Architects provided architectural design services which included:
- Design Review;
- Field surveying of the existing structure designated for demolition;
- Development of existing condition drawings/demolition plans and background drawings for use by the hazmat consultant;
- LEED Administration for the project under LEED NC v3 2009.



