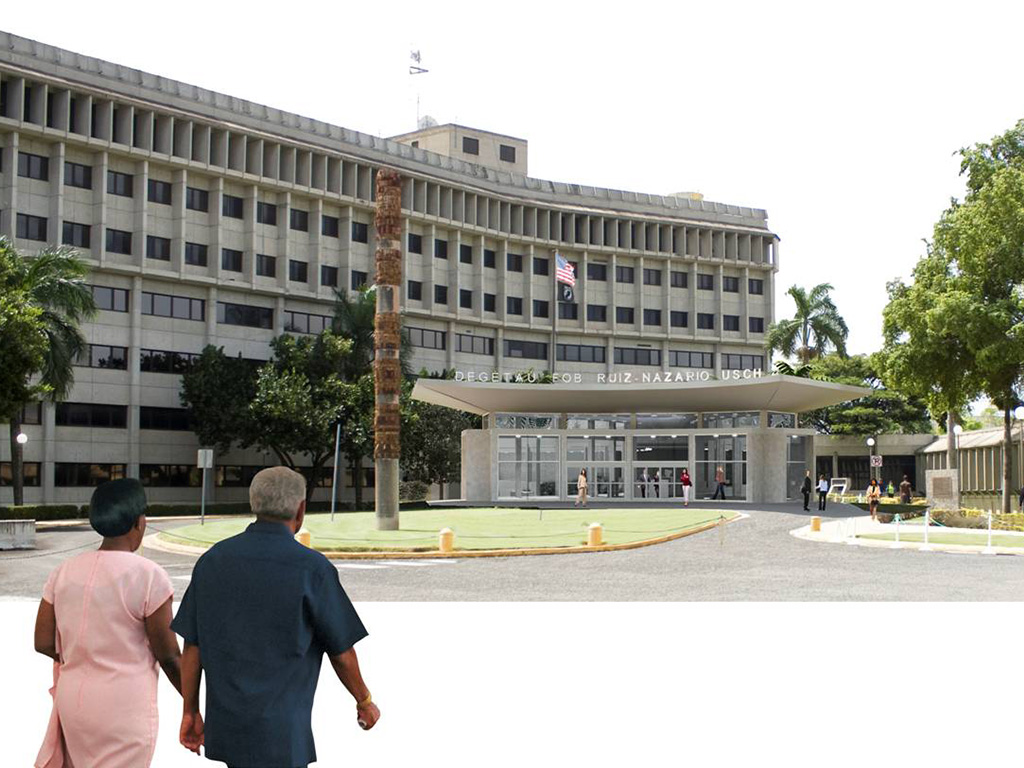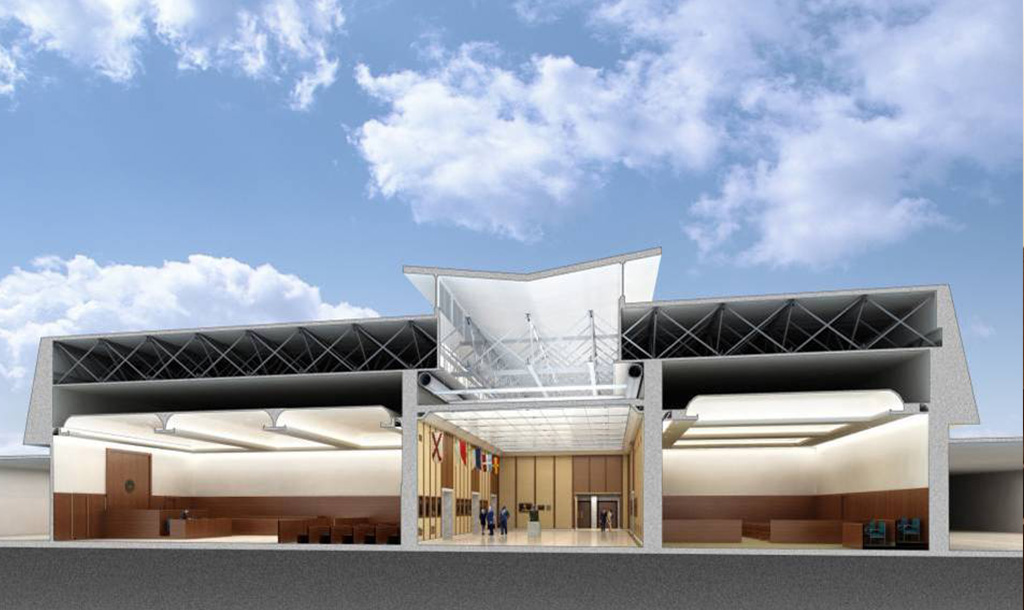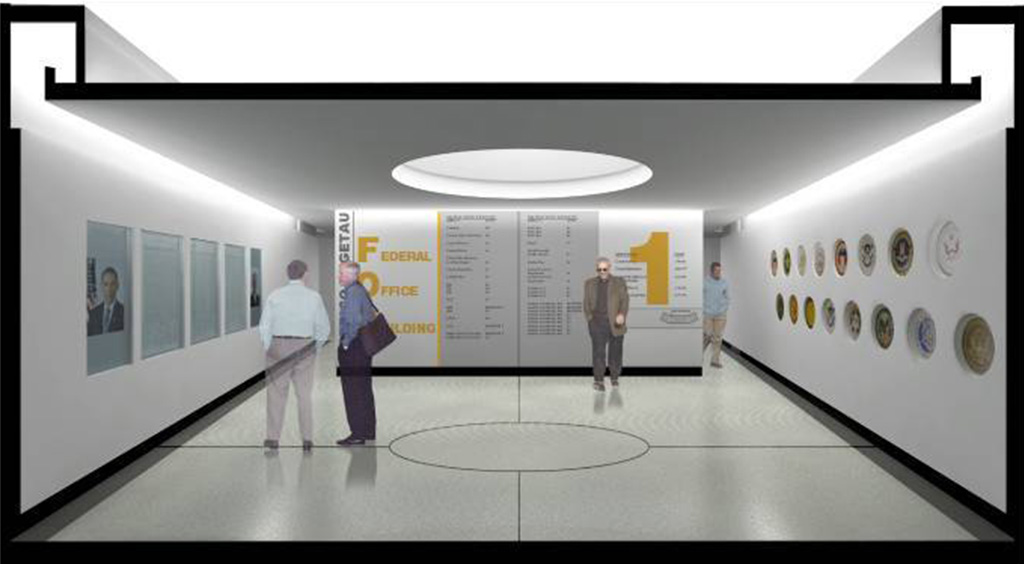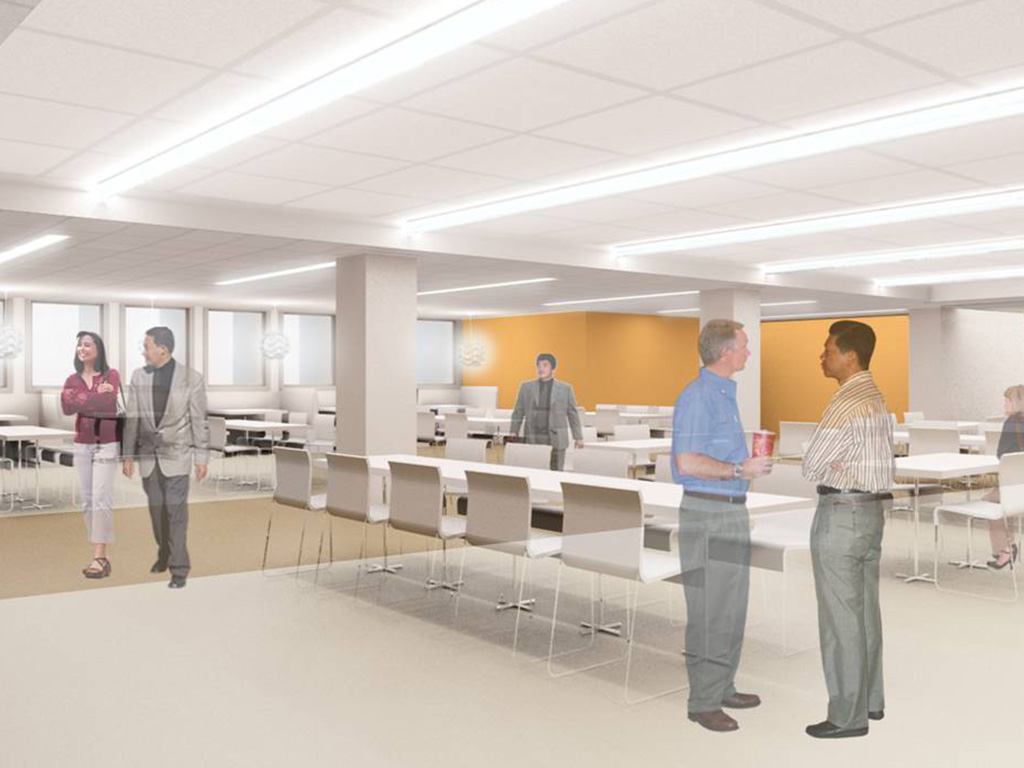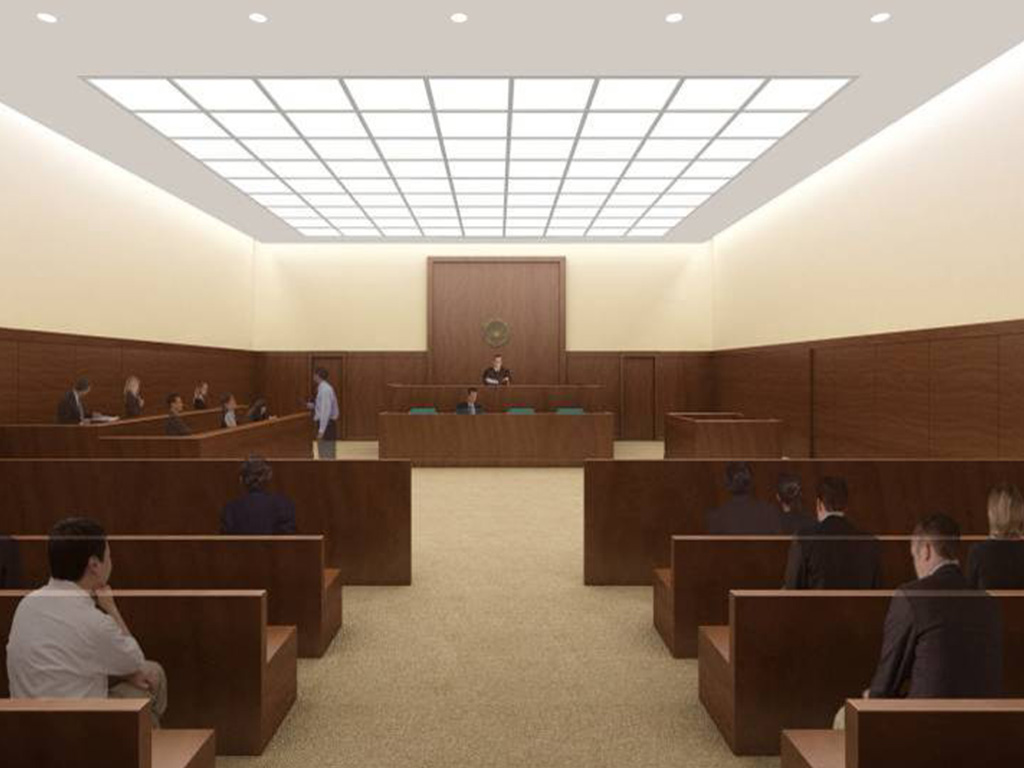Nazario Courthouse and Degetau FOB
U.S. General Services Administration
Hato Rey, PR
2012
As part of the federal government’s High Performance Green Building Modernization initiative, this Bridging Design project was one of the largest in the nation. The $68 million renovation to this 3-building federal complex created an enhanced work environment to increase occupant comfort for those in the Nazario Courthouse and Degetau Federal Office Building (FOB), and simultaneously reduce the building’s substantial energy usage and extend the life of the building. Goshow Architects led the large team of subconsultants in the production of a Bridging Design-Build delivery method.
The essence of the interior design project at Degetau Federal Office Building was to review blocking and stacking issues for 11 federal agencies who had offices in the building, reconfiguring the space allocations to better reflect the way these agencies use the building and relate to one another. Swing space needed to be created to afford a place to relocate during the re-working of the floors. At Nazario Courthouse the interiors needed to be upgraded, with new furniture, fixtures, and equipment, including upgrades to lighting, communications, security and acoustics.

