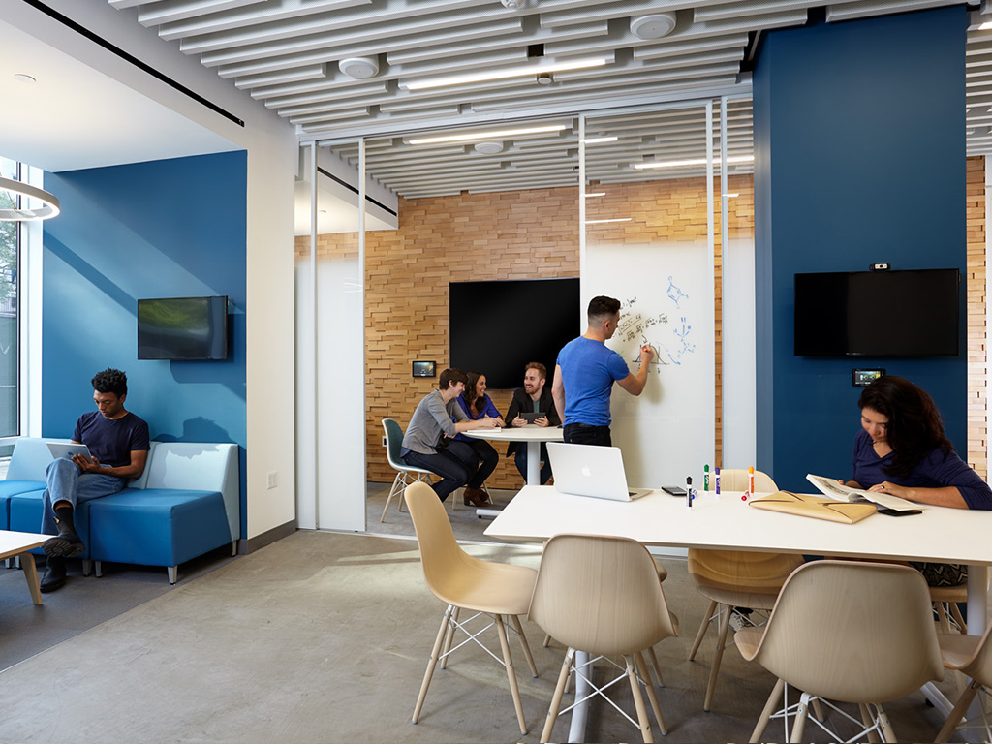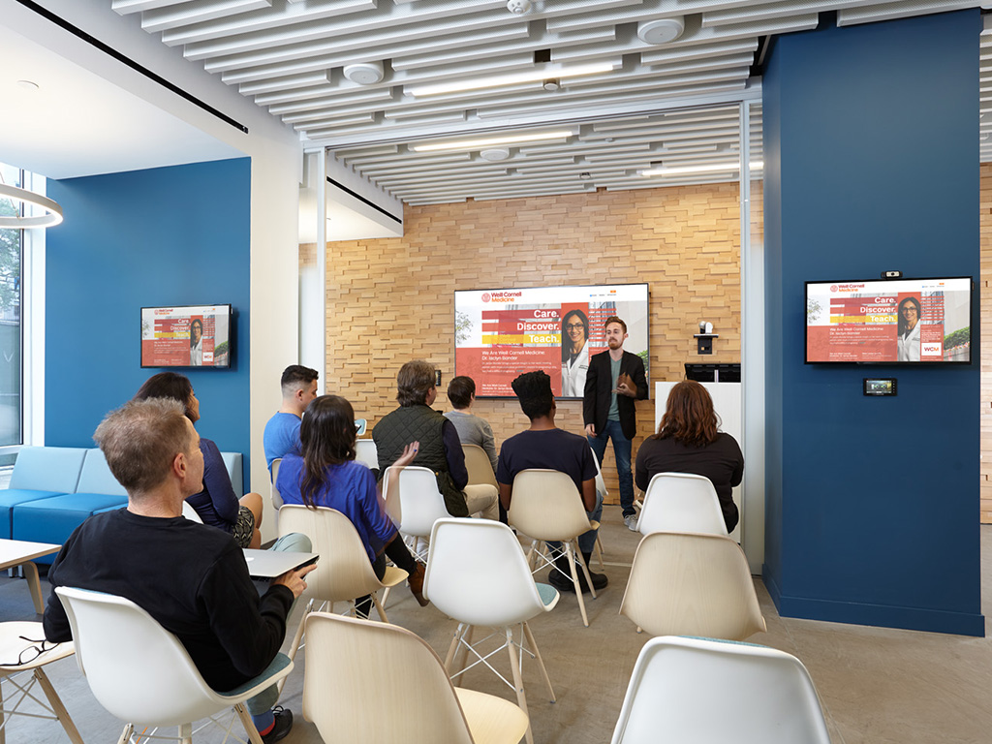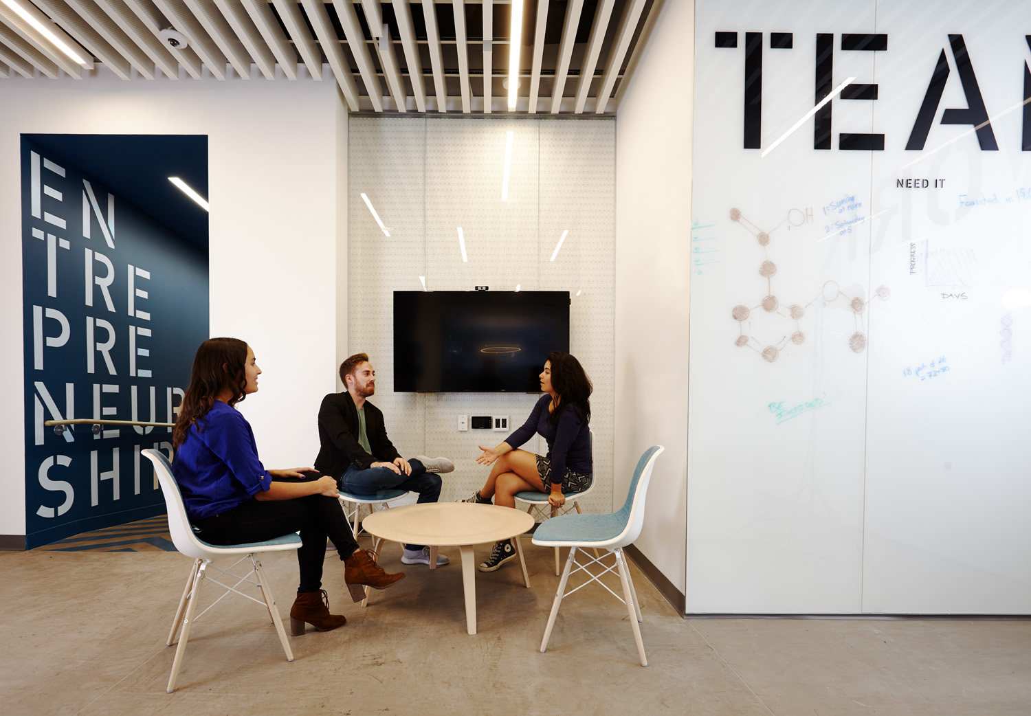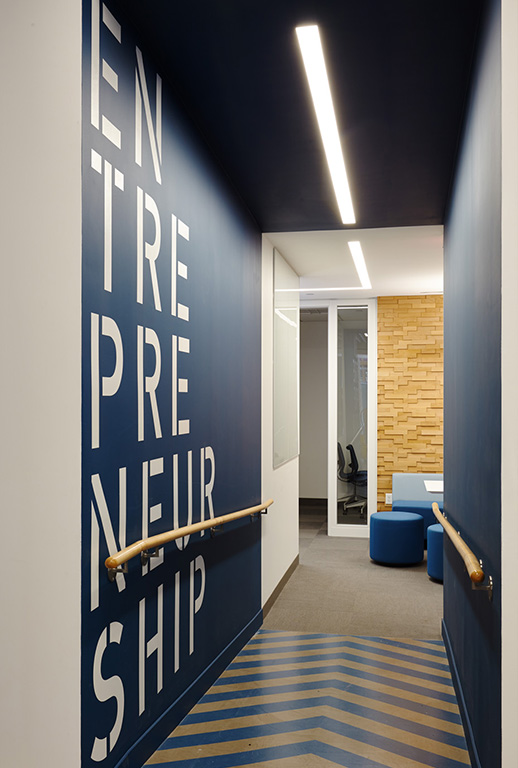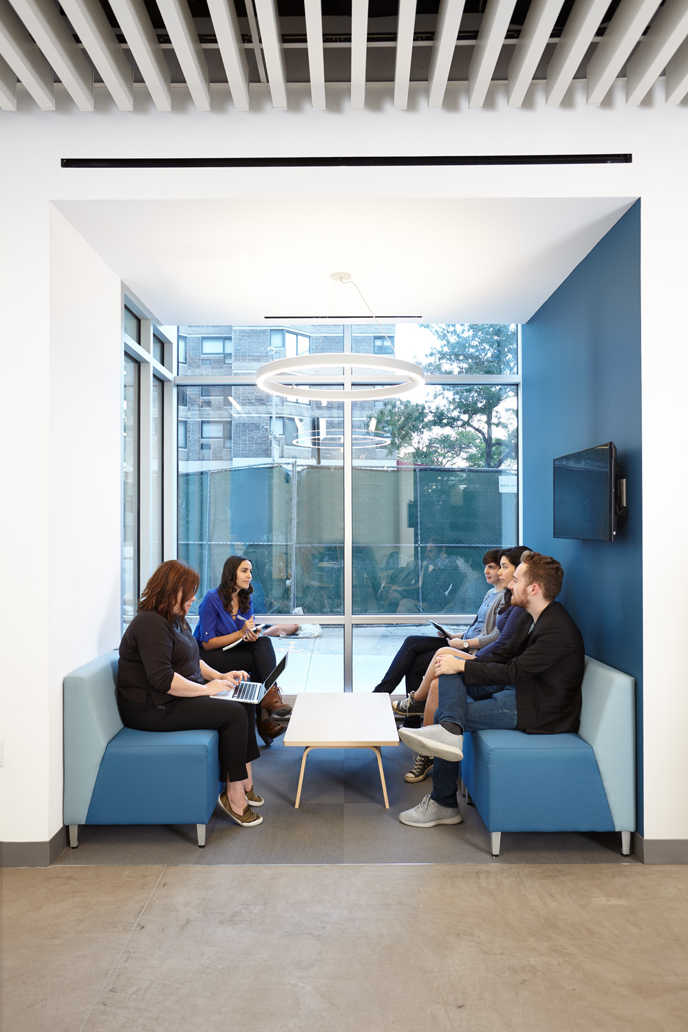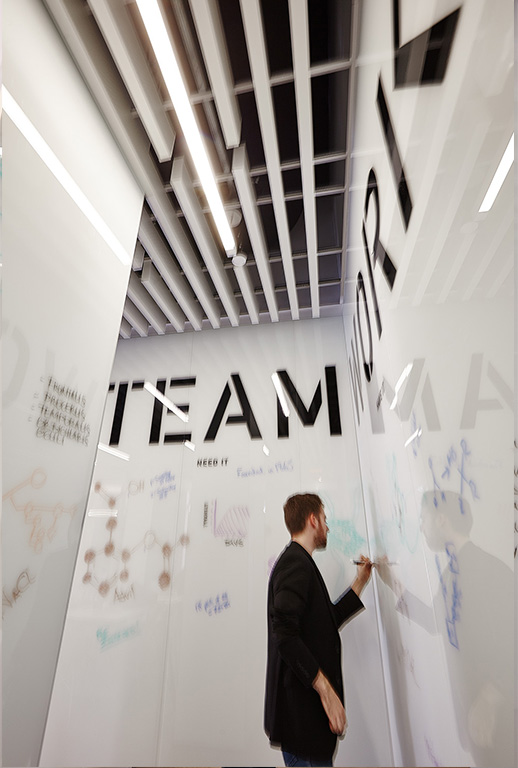BioVenture eLab
Weill Cornell Medicine
New York, NY
2017
An unassuming storefront space long occupied as a utility facility is now home to one of Weill Cornell Medical College’s most dynamic and advanced office spaces. Goshow Architects renovated a challenging 4,000 sq. ft. space to house two advanced collegiate programs: the Center for Technology Licensing and the BioVenture eLab. These two entities each required separate workspaces while also sharing common spaces like restrooms, kitchenette, and conference rooms. Further, the eLab features a maker lab and flexible open-plan collaboration spaces.
The narrow and deep mid-block floor plan of the office space was originally of varying heights and sight lines, offering several design challenges for layout and configuration of office space. Goshow was able to leverage these features to create communal nooks and crannies where people can gather and collaborate. Space-dividing writable glass walls and furniture that is easily moved helps the open work area easily adapt from small group settings to a large presentation or event space.

