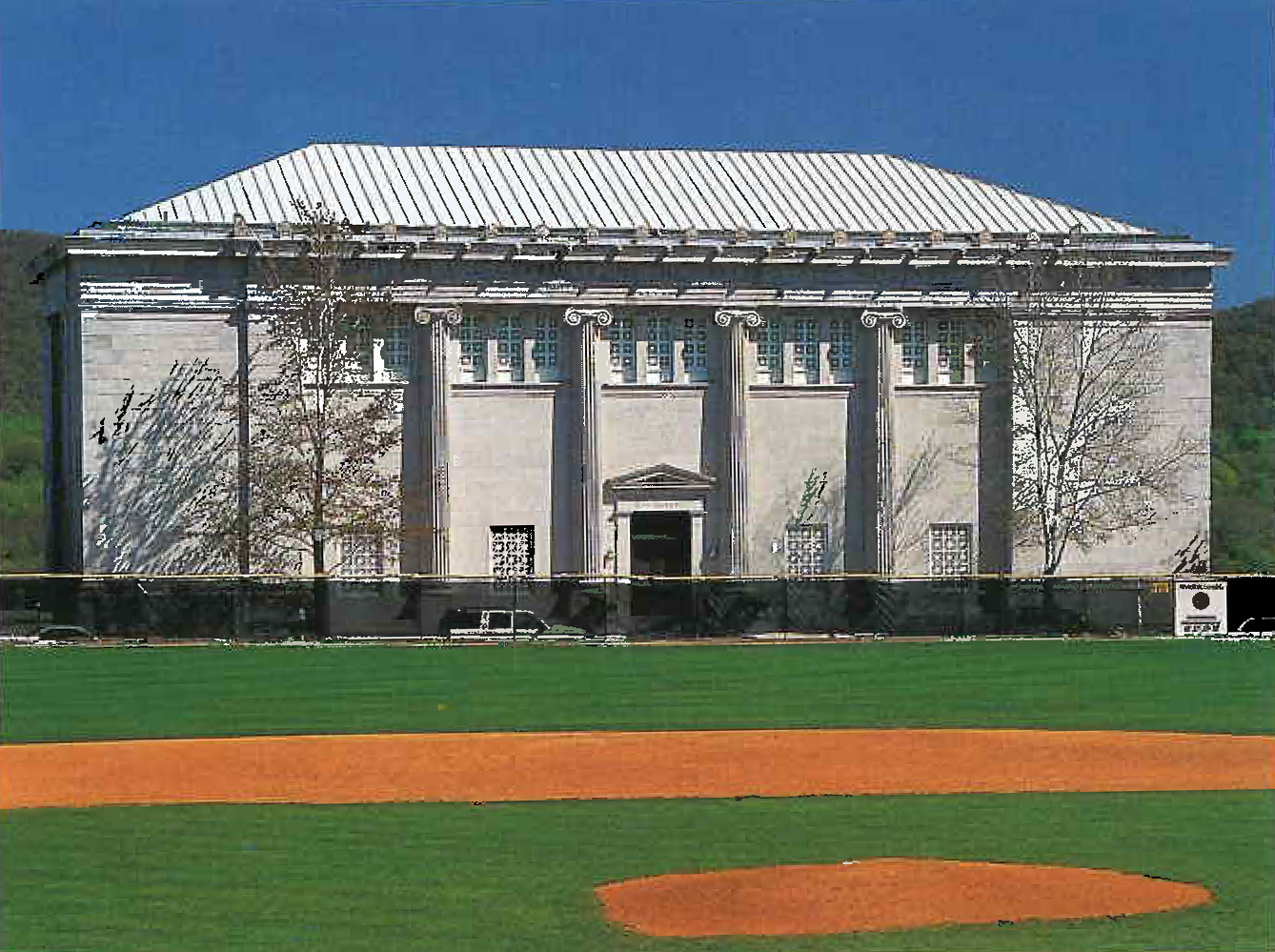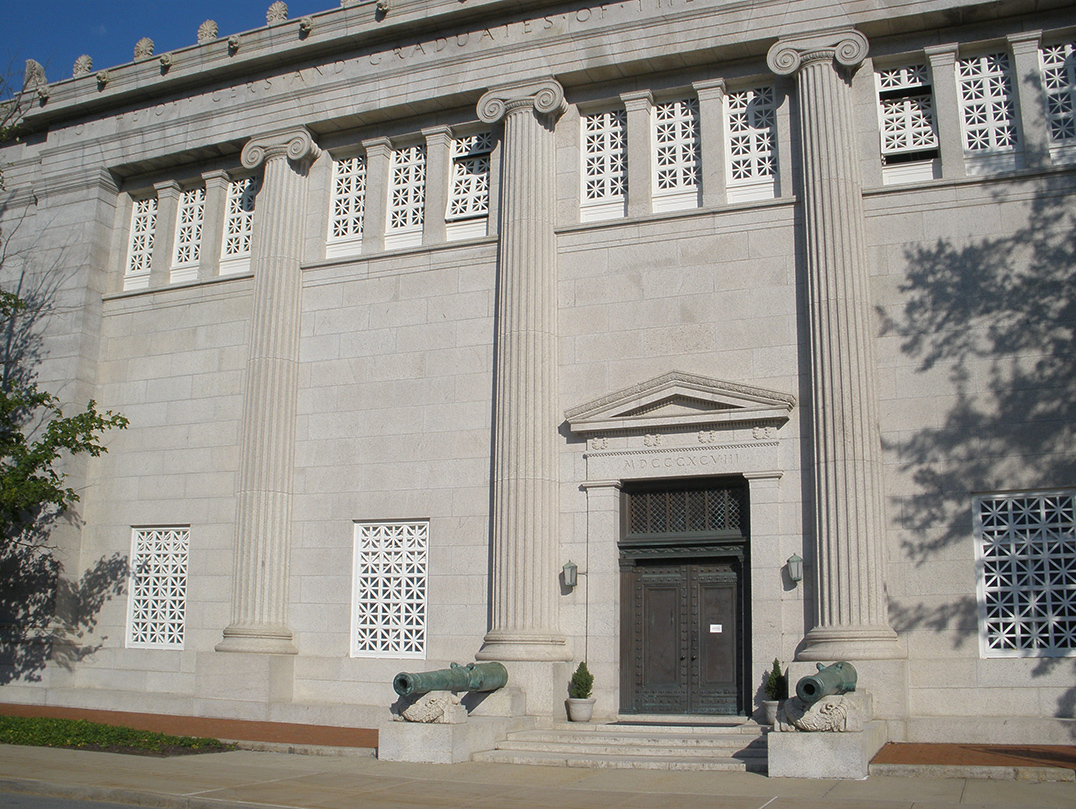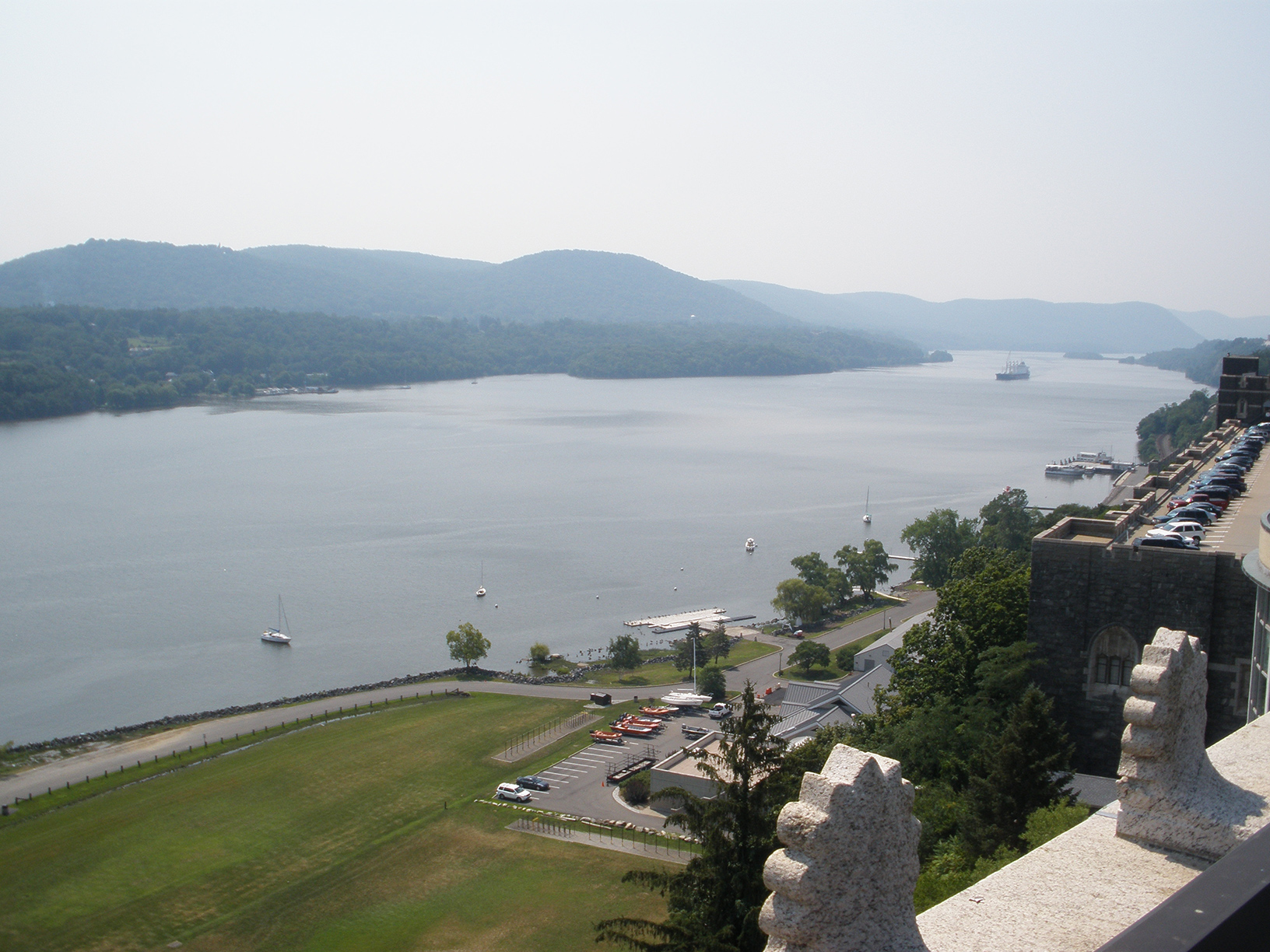Cullum Hall
USMA West Point
West Point, NY
2014
Completed in 1900, Cullum Hall originally housed a memorial hall on the first floor, a formal ballroom on the second floor, and officers’ quarters at the basement and sub-basement. Goshow Architects was tasked with restoring the building to its original character and identity, and restoring the first and second floor to their original event functions. The basement and sub-basement were completely gutted and reconstructed to house several United States Military Academy (USMA) clubs.
The scope of work for the renovation included programming and design charrettes, a hazardous materials abatement analysis, a seismic evaluation and analysis, structural repairs, AT/FP and physical security analysis, and the replacement of interior architecture.
The final design restores Cullum Hall as an architecturally and historically significant landmark, provides unforgettable event spaces, houses irreplaceable USMA museum pieces, and provides much-needed space for USMA clubs.



